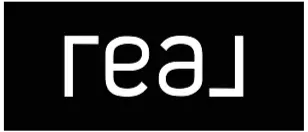3 Beds
2 Baths
1,417 SqFt
3 Beds
2 Baths
1,417 SqFt
OPEN HOUSE
Sat Jun 07, 2:00pm - 4:00pm
Sun Jun 08, 2:00pm - 4:00pm
Key Details
Property Type Single Family Home
Sub Type Single Family Detached
Listing Status Active
Purchase Type For Sale
Square Footage 1,417 sqft
Price per Sqft $408
Subdivision Joshlee Subdivision
MLS Listing ID RX-11095354
Style Ranch,Traditional
Bedrooms 3
Full Baths 2
Construction Status Resale
HOA Fees $17/mo
HOA Y/N Yes
Year Built 1986
Annual Tax Amount $2,449
Tax Year 2024
Lot Size 6,000 Sqft
Property Sub-Type Single Family Detached
Property Description
Location
State FL
County Broward
Area 3850
Zoning RS-5
Rooms
Other Rooms Den/Office, Family, Laundry-Garage, Util-Garage
Master Bath Combo Tub/Shower, Mstr Bdrm - Ground, Spa Tub & Shower
Interior
Interior Features Ctdrl/Vault Ceilings, Entry Lvl Lvng Area, Foyer, Walk-in Closet
Heating Central, Electric
Cooling Ceiling Fan, Central
Flooring Carpet, Ceramic Tile, Tile, Vinyl Floor
Furnishings Unfurnished
Exterior
Exterior Feature Auto Sprinkler, Covered Patio, Fence, Room for Pool, Screen Porch, Screened Patio, Zoned Sprinkler
Parking Features 2+ Spaces, Driveway, Garage - Attached
Garage Spaces 2.0
Community Features Sold As-Is
Utilities Available Cable, Electric, Public Sewer, Public Water
Amenities Available Sidewalks, Street Lights
Waterfront Description None
View Garden
Roof Type Comp Shingle
Present Use Sold As-Is
Exposure South
Private Pool No
Building
Lot Description < 1/4 Acre, West of US-1
Story 1.00
Foundation CBS
Construction Status Resale
Schools
Elementary Schools Welleby Elementary School
Middle Schools Westpine Middle School
High Schools Piper High School
Others
Pets Allowed Yes
HOA Fee Include Common Areas
Senior Community No Hopa
Restrictions None
Security Features None
Acceptable Financing Cash, Conventional, FHA, VA
Horse Property No
Membership Fee Required No
Listing Terms Cash, Conventional, FHA, VA
Financing Cash,Conventional,FHA,VA
Pets Allowed No Restrictions
Virtual Tour https://my.matterport.com/show/?m=7SMfyYGyocD&mls=1
"My job is to find and attract mastery-based agents to the office, protect the culture, and make sure everyone is happy! "






