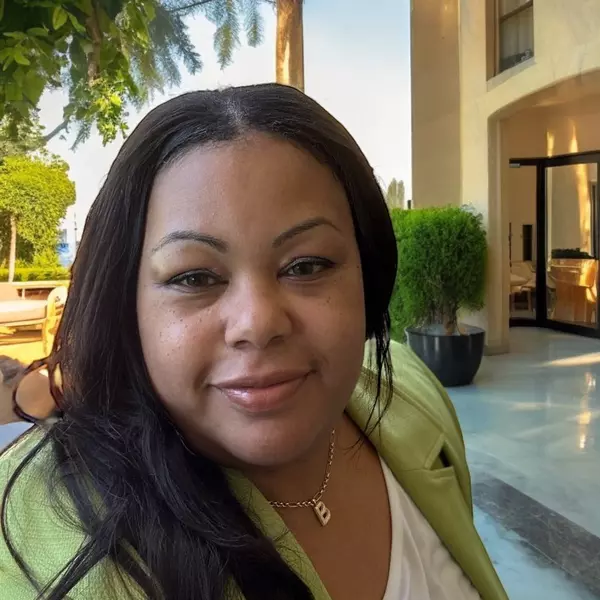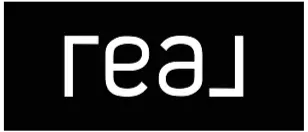Bought with Platinum Living Realty
$630,000
$635,000
0.8%For more information regarding the value of a property, please contact us for a free consultation.
3 Beds
2 Baths
1,970 SqFt
SOLD DATE : 05/07/2025
Key Details
Sold Price $630,000
Property Type Single Family Home
Sub Type Single Family Detached
Listing Status Sold
Purchase Type For Sale
Square Footage 1,970 sqft
Price per Sqft $319
Subdivision Lakes Of Sherbrooke Ph 4
MLS Listing ID RX-11077323
Sold Date 05/07/25
Style Ranch
Bedrooms 3
Full Baths 2
Construction Status Resale
HOA Fees $190/mo
HOA Y/N Yes
Year Built 1986
Annual Tax Amount $529
Tax Year 2024
Lot Size 7,973 Sqft
Property Sub-Type Single Family Detached
Property Description
This beautiful 3-bedroom, 2-bath split floor-plan home, w/every room having been completely renovated (2022-2024). Primary Suite offers his & hers closets along w/double sinks & gorgeous shower; 2 additional bedrooms w/ample closet space & a 2nd Full bathroom between them. An office/flex room w/French doors (can be converted into a 4th bedroom). A stunning (2024) Kitchen Remodel, a custom 10'' Island, along/w a Built in Beverage & Snack Bar. Large dining room w/an accent wall Family room, to a screened in back patio leads you outside to a custom raised deck w/outdoor custom bar-grill, & a yard w/room for a pool. Full Hurricane shutters,& some Impact Windows 2022, New Metal Roof (2023), HVAC (2016), Water heater (2015), Washer & Dryer (2022). Enjoy all of the Subdivisions many Amenities'.
Location
State FL
County Palm Beach
Area 5790
Zoning RS
Rooms
Other Rooms Den/Office, Family, Laundry-Garage, Storage
Master Bath Dual Sinks, Mstr Bdrm - Ground, Separate Shower
Interior
Interior Features Bar, Closet Cabinets, Ctdrl/Vault Ceilings, Custom Mirror, Entry Lvl Lvng Area, Foyer, French Door, Kitchen Island, Split Bedroom, Volume Ceiling, Walk-in Closet
Heating Central, Electric
Cooling Ceiling Fan, Central, Electric
Flooring Tile, Vinyl Floor, Wood Floor
Furnishings Unfurnished
Exterior
Exterior Feature Covered Patio, Custom Lighting, Deck, Fence, Open Patio, Open Porch, Room for Pool, Screened Patio, Shutters
Parking Features 2+ Spaces, Driveway, Garage - Attached
Garage Spaces 2.0
Utilities Available Cable, Electric, Public Sewer, Public Water
Amenities Available Basketball, Bike - Jog, Clubhouse, Internet Included, Pickleball, Playground, Pool, Sidewalks, Street Lights, Tennis
Waterfront Description None
View Garden
Exposure Southeast
Private Pool No
Building
Lot Description < 1/4 Acre
Story 1.00
Foundation CBS, Stucco
Construction Status Resale
Schools
Elementary Schools Discovery Elementary School
Middle Schools Woodlands Middle School
High Schools Park Vista Community High School
Others
Pets Allowed Yes
HOA Fee Include Cable,Common Areas,Common R.E. Tax,Management Fees,Recrtnal Facility
Senior Community No Hopa
Restrictions Buyer Approval,Lease OK
Acceptable Financing Cash, Conventional, FHA, VA
Horse Property No
Membership Fee Required No
Listing Terms Cash, Conventional, FHA, VA
Financing Cash,Conventional,FHA,VA
Read Less Info
Want to know what your home might be worth? Contact us for a FREE valuation!

Our team is ready to help you sell your home for the highest possible price ASAP
"My job is to find and attract mastery-based agents to the office, protect the culture, and make sure everyone is happy! "






